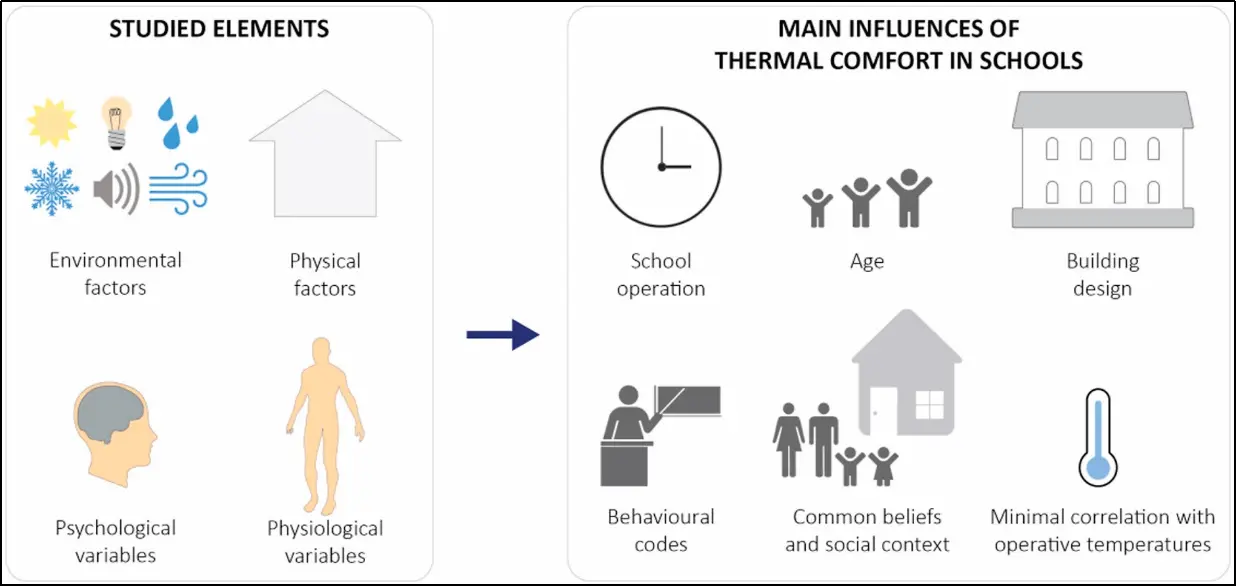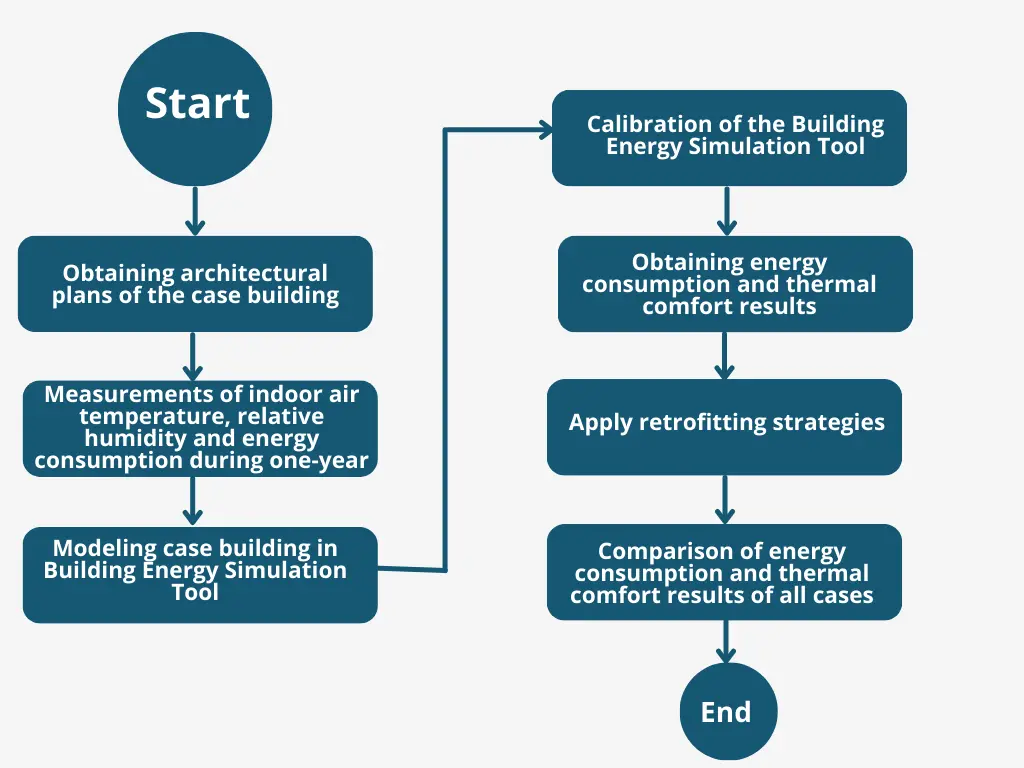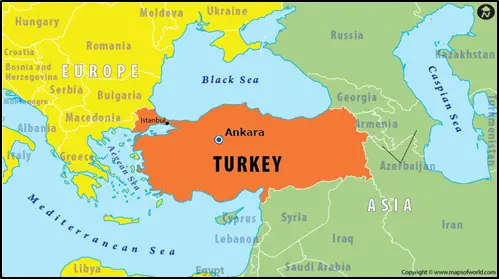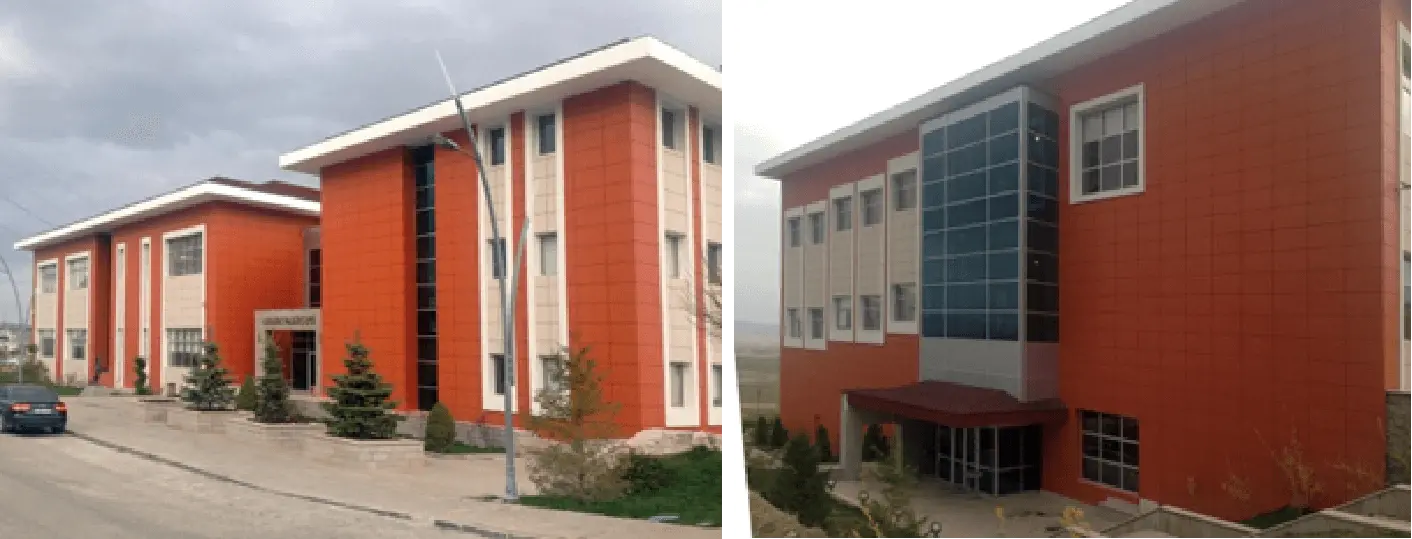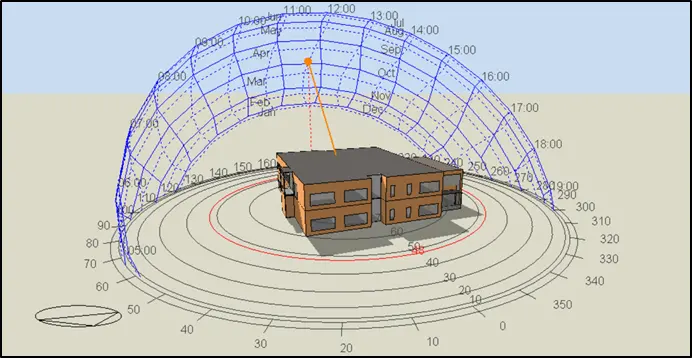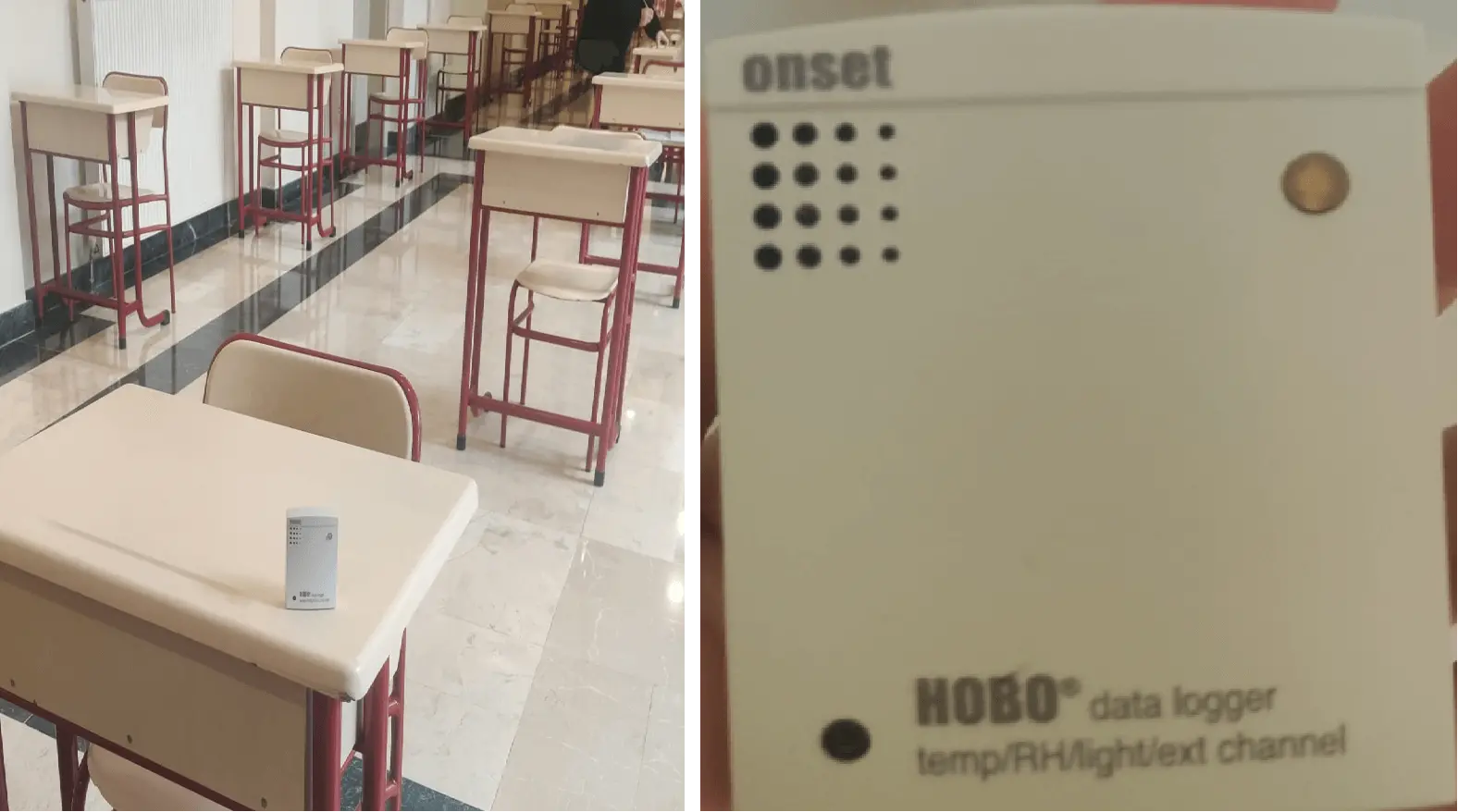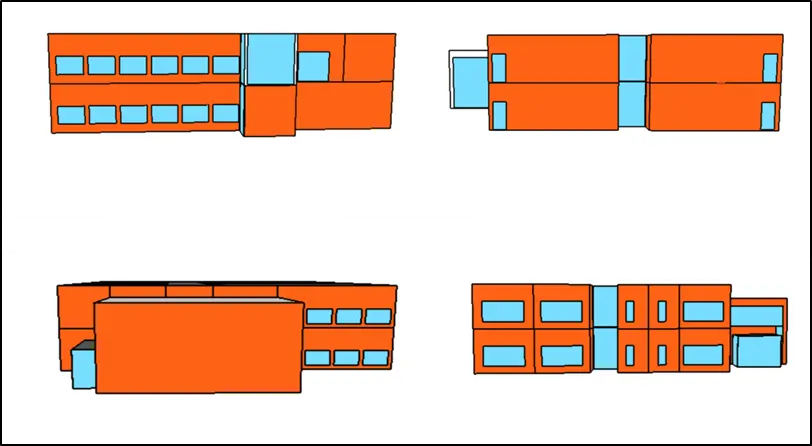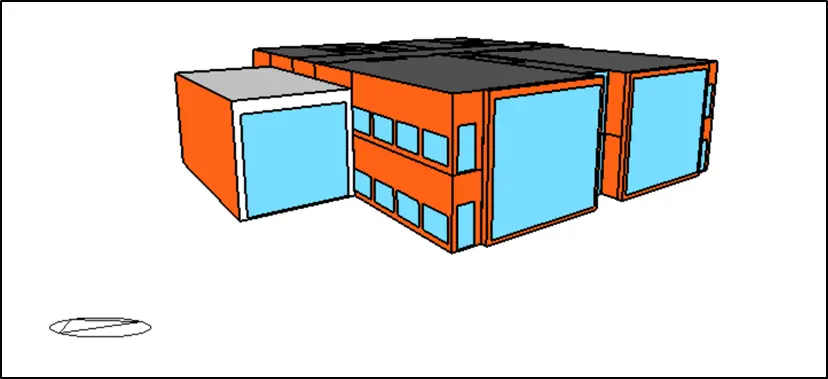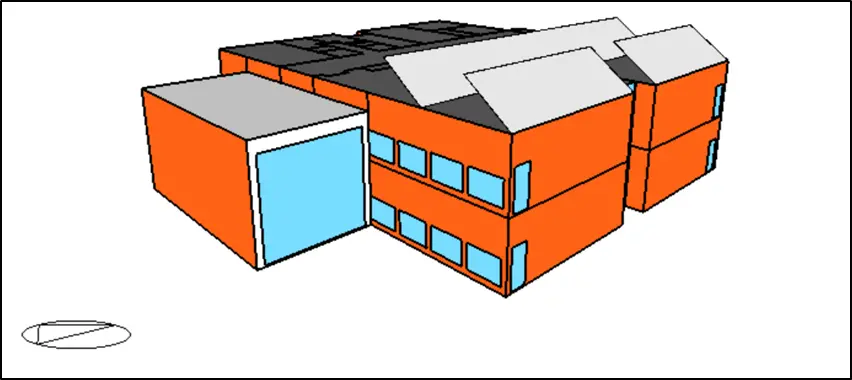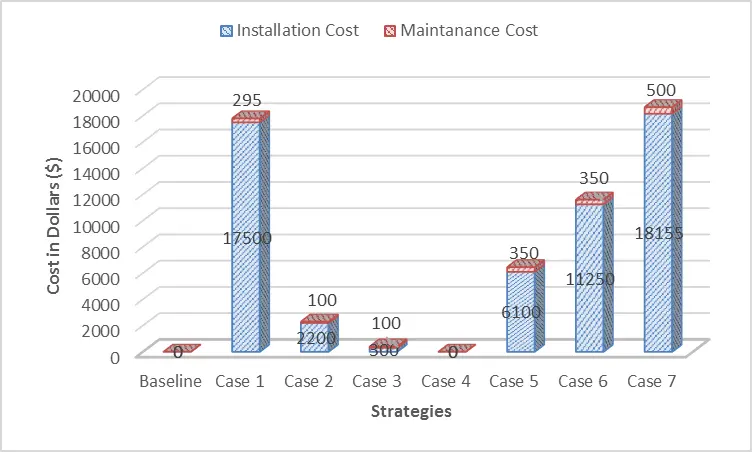Abstract
In terms of global sustainable development, buildings are one of the largest energy consumers. Although technology advancements actively assist in constructing environmentally friendly buildings, educational buildings still consume a large amount of energy. On the other hand, establishing high-quality school structures is vital to give a high-quality education to future generations. Thermally comfortable zones aid physical and mental well-being of students. To this aim, this study considers evaluating the possibility of improving energy efficiency and thermal comfort in educational buildings by making minor changes to the architecture rather than reconstructing. As a case study, a university building in a temperate climate zone is selected. Seven different retrofitting strategies including changing the window and frame types, adding a Trombe wall, replacing insulation materials, adding solar collectors, decreasing set temperature and airtightness and modification on lighting system are simulated in a dynamic building energy simulation tool. The results showed that adding rock wool insulating material reduced student discomfort hours by 17%. Furthermore, using a solar collector was the most expensive choice.
Keywords
1. Introduction
It is necessary to have high-quality school structures to provide a high-quality education to future generations. Additionally, these buildings should provide thermal comfort and enough fresh air since the students spend almost 30% of their understudy life in interior schools, which 70% of the time are interior classrooms[1]. To this aim, existing and future buildings will place an increasing emphasis on energy efficiency and indoor environmental quality (IEQ). Thermal comfort and indoor air quality variables (e.g., carbon dioxide (CO2) and volatile organic compounds concentrations) are two examples of the IEQ variables, which are affected by a variety of physical, physiological, and psychological factors[2] (Figure 1).
Thermal comfort simply refers as humans’ satisfaction with their thermal surroundings[4]. Indoor air temperature (Ti), mean radiant temperature (Tr), relative humidity (RHi), air velocity (va), and the two characteristics of basic clothing insulation (Icl) and metabolic activity rate (met) are assessed as thermal comfort parameters. Predicted Mean Vote (PMV) and Percentage of Dissatisfied (PPD) are the most often used method for estimating human thermal comfort. PMV is a weighted average of the votes cast by a group of occupants on a seven-point thermal sensation scale. Thermal equilibrium is being achieved when the amount of heat produced by an occupant equals the amount of heat lost. Individuals’ heat balances can be influenced by their level of physical activity, the insulation of their clothing, and the parameters of their thermal environment. Once the PMV is calculated, the PPD, or index that establishes a quantitative prediction of the percentage of thermally dissatisfied occupants (i.e., too warm or too cold), can be determined. PPD essentially gives the percentage of people predicted to experience local discomfort[5].
PMV is an index which forecasts thermal comfort on a 7-point thermal sensation level, the average value of votes for a large group of individuals[6], with the following measurement size: +3 is too hot, +2 means warm, +1 means somewhat warm, 0 means neutral, -1 means slightly cool, -2 means chilly, and -3 means frigid. Furthermore, the PMV model employs heat balancing methods to integrate the six elements to assess thermal comfort for the users[7]. The PPD can range between 5% and 100%, depending on the calculated PMV. These comfort qualities will differ according to the occupant’s location within the building. To maintain compliance with standards, no occupied point in space should exceed 20% of the PPD.
The rising energy consumption and severe environmental consequences push the researchers toward sustainable construction. Governments throughout the globe have made considerable efforts to improve the energy performance of existing buildings. However, in the twenty-first century, sustainable development in construction can only be realized if policymakers are convinced that retrofitting existing structures can provide the built environment with long-term sustainability[8]. Retrofitting is described as installing, fitting, or adapting something older with something newer. Recently, retrofitting has been defined as adding new technologies or functionality to existing systems for various reasons. Energy-efficient building retrofitting (EEBR) is the most frequent method in sustainable retrofitting. These methods include lighting upgrade, insulation and window modifications, optimizing the performance of the buildings, understanding of occupant behaviors and integrated monitoring of the building and occupants and applying renewable energy technologies in order to save energy. The EEBR, according to Pillai et al.[9], focuses on implementing retrofitting techniques in an existing building to lower overall energy consumption while preserving or perhaps enhancing occupant thermal comfort levels.
There are many studies which apply the EEBR strategies in order to improve thermal comfort in the literature. For instance, of Jindal et al.[10] aimed to improve thermal comfort in educational buildings by including social and cultural factors. The experiments were conducted in two free-running buildings in Bogota, Colombia. Operational temperature was found the most influencing factor on thermal comfort of students. In another study by Abdallah et al.[11] thermal sensation of students was investigated on outdoor environments in Egypt. The authors concluded that increased vegetation improved thermal sensation of the students. Bakó-Bíró et al.[12] conducted a long-term study in central Taiwan for 14 different elementary and high schools in order to obtain thermal comfort level of students. The acceptable air temperature for the students was found between 20.1-28.4 °C in schools. On the other hand, Teli et al.[13] studied thermal comfort assessments of students in natural ventilated school buildings in Hampshire, England. The findings showed that students are much more sensitive to extreme temperatures than adults.
In temperate climate zones, there are some studies in order to improve energy efficiency of educational buildings. For instance, Yilmaz and Onay[14] analyzed cost-optimal levels of the energy retrofits of educational building stock in Turkey. Insulation thicknesses was found as an influencing parameter to improve energy efficiency. Stabile et al.[15] evaluated ventilation rates in Italian classrooms. The authors indicated that different ventilation rates in different classrooms highly affected energy efficiency of the educational buildings. Turhan et al.[16] indicated that even mood state could affect thermal sensation of the students in temperate climate zone, thus, energy efficiency of the educational buildings could be affected with different cultures and psychology of the students.
Although vast amount of studies encountered in the literature on thermal comfort of residential buildings and offices, there are limited studies on thermal comfort of students in educational buildings for temperate climates. On the other hand, “quality education (No:4)”, “affordable clean energy (No:7)” and “sustainable cities and community (No:11)” are the titles for taking urgent action to combat climate change in the seventeen sustainable development goals of United Nations. Therefore, this study aims to investigate retrofitting strategies on thermal comfort of students in an educational building in temperate climate zone.
2. Methods
The methodology of conducting thermal comfort evaluation of educational building consists of three main sections: detailed energy auditing, development of a dynamic building energy model and analysis of retrofitting strategies to improve thermal comfort of students in educational building. Figure 2 depicts the overall methodology of the study.
2.1 Case building
The case study was chosen in Ankara, situated in the middle of Turkey (latitude 40°12 N, longitude 32°98 E), which has a typical Köppen climate classification as a Csb type (temperate) climate[17] (Figure 3).
Faculty of Law building in a university of Ankara/Turkiye was investigated as a case study. The total area of the Faculty of Law building was 13,572 m2 with three sepearete sections featuring gallery space, an educational component, and academic offices, respectively (Figure 4). There are two floors in the east half, and the third roof floor usually has two basement levels with no educational zones. The building hosts 1,389 active students according to the data of the university in 2022. The age range of the students are between 18 and 26 years old.
Baseline model parameters were taken from architectural drawings of the building. Figure 5 depicts the architectural drawings of the case building while Table 1 depicts the thermo-physical properties and layers of building components. Air-tightness of the building was assumed as 0.7 ac/h. fluorescent lighting, with 9.8 W/m2 each, was used in the case building. Heating of the building was satisfied with radiators by a fixed set-temperature of 22 °C. The source of the heating was a boiler which combusted natural gas.
| Base Design | Wall | Thermal conductivity (W/mK) | Thickness of the material (m) | ρ density (kg/m3) | Total U value (W/m2 K) |
| Autoclaved fiber cement board | 0.180 | 0.012 | 1,350.00 | 1.66 | |
| Concrete Block | 0.20 | 0.200 | 600.00 | 1.00 | |
| XPS | 0.034 | 0.50 | 35.00 | 0.15 | |
| Plaster | 0.57 | 0.020 | 1,900.00 | 3.30 | |
| Window Dbl Clr 6mm/13mm Air | 0.900 | 0.060 | 2.665 | ||
| Window Frame Aluminum | 160.00 | 0.005 | 2,800.00 | 2.665 |
There is no cooling system in the building, hence, cooling of the building was obtained via opening door/windows. Windows were double-glazed with a U value of 2.66 W/m2 K.
2.2 Dynamic building energy modelling
Using input data and architectural drawings, the Faculty of Law building was modelled by DesignBuilder software[18]. The current situation of the building was called as baseline model. The materials of the walls, windows, doors were selected from the database of the software by using baseline model features as given in Table 1. The first step in modelling was to create a three-dimensional computer model of the structure. Figure 6 depicts the building energy simulation modelling of the case building. It is worth to remind that the case building was modeled with surrounding buildings and trees to obtain accurate results with using the shading effects which may decrease cooling loads. However, the distance between the case building and surrounding buildings is 54 meters.
Simulations, such as Dynamic Building Energy Simulation Modelling, should be validated with real measurements[19]. Therefore, the air temperature and relative humidity of the case building was measured by HOBO sensors[20] during a year (Figure 7). Then, the developed model was calibrated according to ASHRAE Guideline 14 procedure[19]. It is worth to note that the outdoor environmental parameters were taken from the meteorological station of the university in the same location.
2.3 Retrofitting strategies
Seven retrofitting strategies were conducted for the case building. The aim of applying retrofitting strategies was to evaluate the impact of these strategies on thermal comfort of the students. The strategies were selected as giving optimal work for implementation while considering thermal comfort improvement. As a first step, the current situation of the Faculty of Law was evaluated in terms of thermal comfort. Figure 8 depicts the baseline model of the case building. It is worth to note that the strategies were applied on the baseline model one by one instead of combining all strategies, in order to evaluate the impacts of each. All cases were applied on the current situation of the case building, hence, the other factors were same except the modifications. The case building was re-modelled after applying a case. This means that the retrofitting cases were simulated dynamically.
2.3.1 Case one: insulation material modification
Insulation is one of the most challenging decisions which constructors and architects could face during the construction process. Although interior insulation is economical, it may limit the space available and does not provide water protection. In addition, external insulation is both expensive and insect-infested. Therefore, effectiveness and economy must be considered[21].
In this strategy, instead of extruded polystyrene (XPS) insulation, rock wall insulation material was applied to the wall, therefore, the U value of the wall is decreased as 2.2 W/m2 K for rock wool. It is worth to remind that the insulation material was applied outer surface of the wall.
2.3.2 Case two: lighting system modification
The case building lighting system of fluorescent was changed to the light emitting diode (LED) type lighting system (10 watts for each) in this case. For this case, a total of 565 LED system was used for whole building.
2.3.3 Case three: decreasing air leakage (airtightness)
In this strategy, the airtightness value was decreased from 0.7 1/h to 0.5 1/h by sealing method.
2.3.4 Case four: set-point temperature adjustment
The temperature during which a thermostat is referred to as the thermostat’s set point[19]. The set-point temperature was decreased by 1 °C for heating system as a retrofitting case[22].
2.3.5 Case five: window type and frame modification
The case building window was a double type window and was modified to a triple type one while the frame was aluminium and was modified once to the polyvinyl chloride frame.
2.3.6 Case six: adding trombe wall
Trombe wall is a passive building solar heating system which warms the building utilizing by the solar[23]. In this strategy, a trombe wall was added to the south façade of the building, which allows the wall to collect more sun during the day and during the winter (Figure 9). The added trombe wall was a classic trombe wall which includes stone, glass and raw clay. The air distance between the wall and the glass was selected as 10 cm. The glass was double-layered glass and the outer surface of the wall was selected as dark colour.
2.3.7 Case seven: adding photo-voltaic panels and solar collectors
Solar photovoltaic (PV) uses solar power to generate electricity while solar collectors are used for heating the domestic hot water. Three solar collectors were installed on the case building’s rooftop. Two of them were photovoltaic solar collectors with 72.5 m2 for each of the collectors, while the third collector was solar hot water type with 162.498 m2, as shown in Figure 10. It is finally worth to note that each new model was subjected to a cost-benefit analysis.
3. Results
Before applying all strategies, the dynamic building energy simulation model was calibrated with the real-measurement data. Table 2 represents the calibration results. The ASHRAE Guideline 14 indicates that the calibration process was satisfied if the MBE and CV were below ± 10 and 30%, respectively. Therefore, the model was successfully calibrated which means that all strategies could be applied on the baseline model.
| Error Indices | |
| Mean Bias Error | 3.74 |
| Coefficient of Variant of Root Mean Square Error | %7.11 |
Table 3 represents the range, average and standard deviation of the measured parameters for the study.
| Parameter Name | Unit | Range | Mean | Standard Deviation |
| Indoor Air Temperature | °C | 17-27 | 21.7 | 3.17 |
| Relative Humidity | % | 37-64 | 41.6 | 17.15 |
| Solar Radiation | W/m2 | 0-414 | 216.8 | 36.78 |
| Outdoor Air Temperature | °C | -17-38 | 11.4 | 7.25 |
| Outdoor Relative Humidity | % | 11-68 | 47.9 | 14.89 |
Once the calibration was completed, energy consumption of the educational building and thermal comfort indices of the students were obtained with the help of DesignBuilder software. Table 4 shows the simulation results for all retrofitting strategies. It is worth to say that thermal comfort column shows the uncomfortable time in hours during a year. Uncomfortable hours indicate that the hours which PMV value was out of ± 0.5.
| Model Name | Energy Consumption (kWh/m2) | Thermal Comfort (uncomfortable hours)(h) |
| 284.5 | 3,147 | |
| Case 1 | 109.9 | 2,599 |
| Case 2 | 211.9 | 3,147 |
| Case 3 | 241.7 | 2,987 |
| Case 4 | 151.7 | 3,129 |
| Case 5 | 244.4 | 2,981 |
| Case 6 | 222.1 | 3,048 |
| Case 7 | 161.9 | 3,147 |
The energy consumption of the baseline model was calculated as 284.5 kWh/m2 per year. On the other hand, the actual energy consumption was obtained as 269.7 kWh/m2 per year. This result also showed that the model was well-calibrated. The best strategy for energy saving was found as changing the insulation material from XPS to rock wool (Case 1). This strategy saved 61.3% of energy compared to the baseline model. The reason of huge number of energy saving could be the large surface area of the walls. The case building was a separate building. Therefore, the walls were usually exposed to heavy wind from the north. On the other hand, decreasing set-point temperature by 1 °C on heating season saved 46.6% of energy compared to the baseline model. This case could be a better solution since the cost of implementation is zero. Adding trombe wall saved 21.9% of energy, which could be accepted as a smaller retrofitting value compared to Case 1 and 4. Considering the installation costs, implementation of this strategy was difficult for educational buildings.
Uncomfortable hours were calculated as 3,147 h per year for baseline model. In terms of thermal comfort, the best strategy was found as Case 1. Changing the insulation material from XPS to rock wool decreased uncomfortable hours by 17.4% compared to the baseline model. On the other hand, adding solar collectors and PV panels (Case 7) and lighting system modification (Case 2) had no effect on improving thermal comfort of students, as expected.
Figure 11 depicts the installation and maintenance costs of all retrofitting strategies. The most economical strategy was decreasing set-point temperature of the case building with no cost. On the other hand, adding PV panels and solar collectors to the case building costed approximately 18,655 $. One can ask that which strategy was the best including all aspects such as economy, thermal comfort improvement and energy saving. This time, researchers should utilize from multi-criteria decision making methods such as in reference[24].
The authors believe that the applied cases could be increased beyond the retrofitting strategies in this paper. For instance, adding an outdoor shading to the building should be investigated in terms of thermal comfort and energy consumption.
4. Conclusions
An educational building in temperate climate zone was studied as a case study for improving thermal comfort and decreasing energy consumption. The energy performance and thermal comfort of the case building was simulated via Design Builder building energy performance simulation program. Before the study, the model was calibrated with real data according to the calibration standard. The results showed that the best strategy was found as changing the insulation material from XPS to rock wool for both energy saving and thermal comfort aspects. Note finally that this study is an elementary work which does not include whole educational buildings in university campus. Energy efficiency and thermal comfort improvements may differ from one building to another building according to the type of the building, operational hours and ventilation type etc. The results of this study may increase awareness on energy efficiency of the educational buildings and thermal comfort of students.
Authors contribution
All authors contributed equally to this work.
Conflicts of interest
The authors declare that there are no conflicts of interest.
Ethical approval
Not applicable.
Consent to participate
Not applicable.
Consent for publication
Not applicable.
Availability of data and materials
The data could be obtained from the corresponding author upon request.
Funding
None.
Copyright
© The Author(s) 2023.
References
-
1. Manu S, Shukla Y, Rawal R, Thomas LE, De Dear R. Field studies of thermal comfort across multiple climate zones for the subcontinent: India model for adaptive comfort (IMAC). Build Environ. 2016;98:55-70.[DOI]
-
2. Jung J, Song SK, Ahn YC, Oh GS, Im YB. Experimental research on thermal comfort in the university classroom of regular semesters in Korea. J Mech Sci Technol. 2011;25(2):503-512.[DOI]
-
3. Ozbey MF, Çeter AE, Örfioğlu Ş, Alkan N, Turhan C. Sensitivity analysis of the effect of current mood states on the thermal sensation in educational buildings. Indoor Air. 2022;32(8):e13073.[DOI]
-
4. ASHRAE 55. Thermal environmental conditions for human occupancy. The American society of heating refrigerating and air-conditioning engineers; 2017.
-
5. Fanger PO. Thermal comfort: analysis and applications in environmental engineering. Danish Technical Press; 1970.
-
6. De Dear R, Xiong J, Kim J, Cao B. A review of adaptive thermal comfort research since 1998. Energy Build. 2020;214:109893.[DOI]
-
7. Liu G, Jia C, Cen C, Ma B, Liu K. Comparative thermal comfort study in educational buildings in autumn and winter seasons. Sci Technol Built Environ. 2020;26(2):185-194.[DOI]
-
8. Shrestha M, Rijal HB, Kayo G, Shukuya M. A field investigation on adaptive thermal comfort in school buildings in the temperate climatic region of Nepal. Build Environ. 2021;190:107523.[DOI]
-
9. Pillai A, Reanos MT, Curtis J. An examination of energy efficiency retrofit scheme applications by low-income households in Ireland. Heliyon. 2021;7(10):e08205.[DOI]
-
10. Jindal A. Thermal comfort study in naturally ventilated school classrooms in composite climate of India. Build Environ. 2018;142:34-46.[DOI]
-
11. Abdallah ASH, Hussein SW, Nayel M. The impact of outdoor shading strategies on student thermal comfort in open spaces between education building. Sustainable Cities Soc. 2020;58:102124.[DOI]
-
12. Bako-Biro Z, Clements-Croome DJ, Kochhar N, Awbi HB, Williams MJ. Ventilation rates in schools and pupils’ performance. Buildi Environ. 2012;48.[DOI]
-
13. Teli D, James PAB, Jentsch M. Thermal comfort in naturally ventilated primary school classrooms. Build Res Infor. 2013;41(3):301-316.[DOI]
-
14. Yılmaz Y, Oral GK. An approach for an educational building stock energy retrofits through life-cycle cost optimization. Archit Sci Rev. 2018;61(3):122-132.[DOI]
-
15. Stabile L, Frattolillo A, Dell’Isola M, Massimo A, Russi A. Air permeability of naturally ventilated Italian classrooms. Energy Procedia. 2015;78:3150-3155.[DOI]
-
16. Turhan C, Özbey MF, Çeter AE, Akkurt GG. A novel data-driven model for the effect of mood state on thermal sensation. Buildings. 2023;13(7):1662.[DOI]
-
17. Kottek M, Grieser J, Beck C, Rudolf B. World Map of the Köppen-Geiger Climate Classification Updated. Meteorologische Zeitschrift. 2006;15(3):259-263.[DOI]
-
18. DesignBuilder Software Ltd. DesignBuilder. v.6.1.0.006 [software]. Available from: http://www.designbuilder.co.uk/
-
19. ASHRAE Guideline 14: Measurement of Energy and Demand Savings. American Society of Heating, Refrigerating and Air-Conditioning Engineers. 2002.
-
20. HOBO sensors [Internet]. Massachusetts: Onset Computer Corporation. Available from: https://www.onsetcomp.com/
-
21. Diler Y, Turhan C, Arsan ZD, Akkurt GG. Thermal comfort analysis of historical mosques. Case study: the Ulu mosque, Manisa, Turkey. Energy Build. 2021;252:111441.[DOI]
-
22. Turhan C, Simani S, Akkurt GG. Development of a personalized thermal comfort driven controller for HVAC systems. Energy. 2021;237:121568.[DOI]
-
23. Prozuments A, Borodinecs A, Bebre G, Bajare D. A review on trombe wall technology feasibility and applications. Sustainability. 2023;15(5):3914.[DOI]
-
24. Baç U, Alaloosi KAMS, Turhan C. A comprehensive evaluation of the most suitable HVAC system for an industrial building by using a hybrid building energy simulation and multi criteria decision making framework. J Build Eng. 2021;37:102153.[DOI]
Copyright
© The Author(s) 2023. This is an Open Access article licensed under a Creative Commons Attribution 4.0 International License (https://creativecommons.org/licenses/by/4.0/), which permits unrestricted use, sharing, adaptation, distribution and reproduction in any medium or format, for any purpose, even commercially, as long as you give appropriate credit to the original author(s) and the source, provide a link to the Creative Commons license, and indicate if changes were made.
Publisher’s Note
Share And Cite


