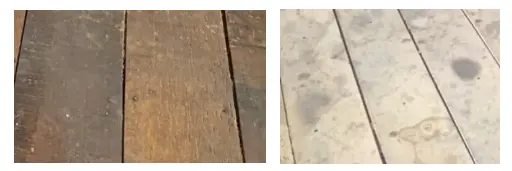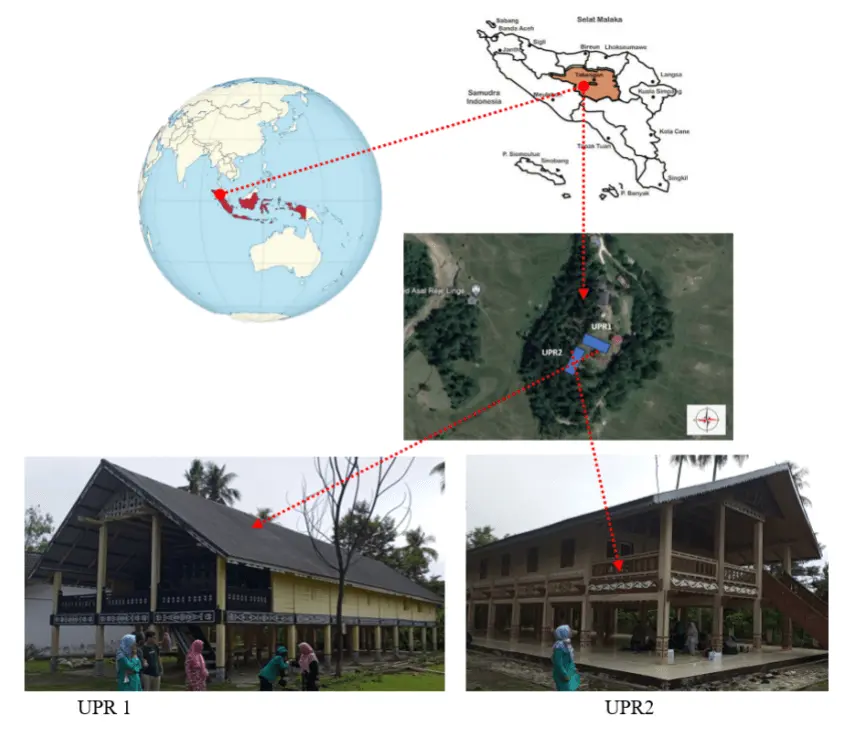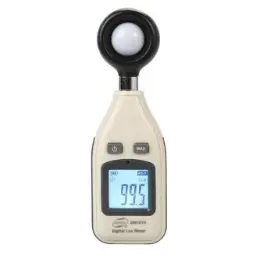Abstract
Currently, traditional houses are starting to be difficult to find in Indonesia. One example is Umah Pitu Ruang (UPR) which is a traditional house located in the Gayo Highland, Aceh, Indonesia. In this study, two UPRs that have different orientations were evaluated. The purpose of this study was to find out whether the daylight received in the two UPRs complies with SNI 03-6575-2001 standards and to identify how the orientation and design of the two UPRs respond to the inclusion of natural lighting and optimize it. Data collection was carried out using quantitative methods obtained from observations, measurements, and simulations. This study found that the natural lighting that enters the two UPRs does not meet the SNI 03-6575-2001 standards. The study shows that UPR with north and south orientation has a larger amount of illuminance and Daylight Factor (DF) compared with those facing east and west. However, both of the houses have a very small amount of illuminance in the bedroom, due to the very limited access from the bedroom to the outside. The study also indicates that people in the old times used their houses more for resting, while the rest of the activities were carried out outside. Therefore, the house does not comply with providing sufficient daylight during the daytime.
Keywords
1. Introduction
Traditional architecture is a term for visual forms related to cultural and climatological values that coherence in ornament, space, material formations, and rules[1,2]. Traditional architecture refers to conditions, climate potential, culture, and the condition of the surrounding community so that it is full of architectural and ecological values that are responsive to the environment[3]. Traditional architecture has long been developed by society to consider the orientation of the sun and natural lighting. The Natural light provision is essential for supporting visual comfort during the day which may contribute the saving energy environment[4,5].
Since people in the past were well aware of the importance of natural lighting in everyday life and used it in their home designs, it is not surprising that traditional homes often used architectural elements that helped take advantage of natural lighting.
However, people in Indonesia are currently starting to leave traditional houses, making traditional houses challenging to find and even marginalized. If these traditional houses are maintained, their cultural wealth will also be recovered[6]. Several reasons make people leave traditional houses and look for accommodations more in line with modern demands, such as increased infrastructure needs or a shift towards an urban lifestyle. Another reason that causes people to leave traditional houses is the poor physical condition of the houses.
Related to the natural light provision, this study assessed the quantity of the daylight in traditional house which has been scarced to find. An example of such houses left unoccupied is Umah Pitu Ruang (UPR) which is a traditional house in Gayo Highland, Aceh, Indonesia. In fact, it has significant cultural and historical values. The house had been well-recognized since the ancient kingdom of Linge (1025 AD) which was occupied only by the king and his families. Later the house was also built by the local people to live in. But after decades, the kingdom vanished and, due to many reasons, the houses were also extinct. Currently, there are just five traditional houses left and maintained, two of them were rebuilt by the government to their original places namely Buntul Linge. Buntul Linge is about four hours by car from Takengon (the capital city of the region). In this area, there are two UPRs with different orientations which are evaluated in this study, i.e, UPR with East-West orientation (UPR 1) and North-South orientation (UPR 2) (Figure 1). The design characteristics are also slightly different in term of the front ladder positions and windows sizes.
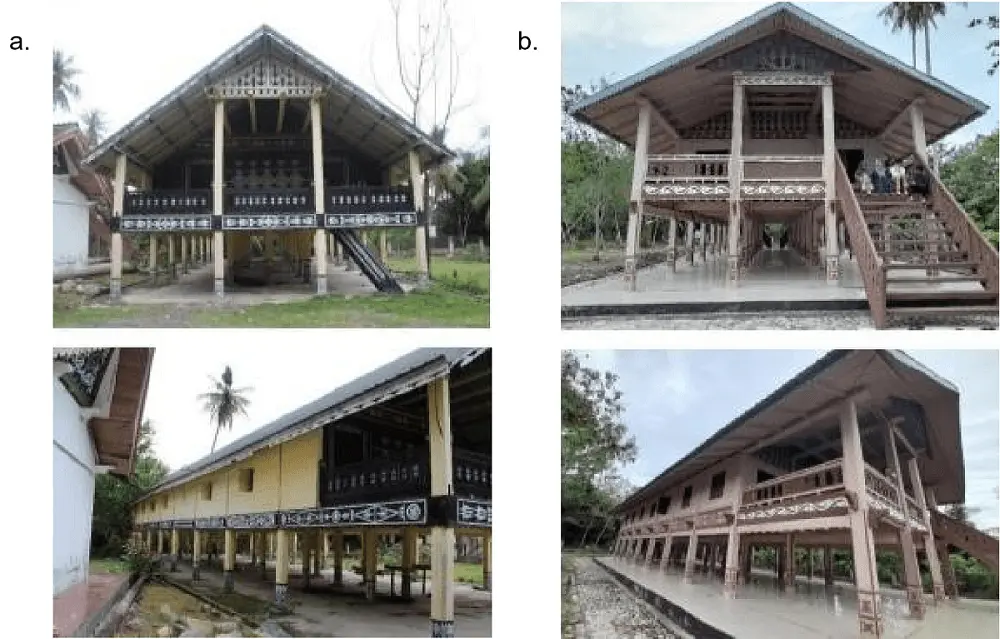
Figure 1. Umah Pitu Ruang (UPR) located in Buntul Linge, Gayo Highland. (a) UPR1, (b) UPR 2. UPR: Umah Pitu Ruang.
2. Natural Lighting
Natural lighting is defined as a passive method of utilizing sunlight for building lighting, especially during the day[7]. Natural lighting has the goal of producing quality light, minimizing glare levels, reflecting layers, and excess brightness ratios[8]. Another aim of natural lighting is to collect sufficient light to support visual performance. which is reviewed through the assessment of illumination and daylight factor[9]. The natural light or also called daylight received indoors is essential to study since there are more indoor activities nowadays compared to the activities of past occupants who carried out more outdoor activities. Opening plays an important role in influencing the effectiveness of daylight distribution in building[10].
2.1 Illuminance standard
The illuminance standard to be used in this study is SNI 03-6575-2001[11] which is an Indonesian standard providing the light level in various rooms. Actually, the standard is used for artificial lighting. However, it is also useful in natural lighting cases for indicating how much light is needed[12,13]. This research follows the standard of illuminance level for residential cases (Table 1). In traditional houses case, the luminance level is not expected to be large. Nevertheless, in some frequently functioning rooms such as the kitchen, and living room the value of illuminance up to 250 lux is required[7,14]. To support this, many aspects should be considered in dwelling for providing the daylight level such as the shape and condition of windows, which have a significant influence on the interior daylight distribution and quantity[15]. Some research also demonstrated that the courtyards were mostly utilized in some traditional houses to provide indoor natural light[16-18].
| No. | Room | Illuminance/Light level (lux) | Color rendering group |
| 1 | Terrace | 60 | 1 or 2 |
| 2 | Livingroom | 120-250 | 1 or 2 |
| 3 | Dining room | 120-250 | 1 or 2 |
| 4 | Workspace | 120-250 | 1 |
| 5 | Bedroom | 120-250 | 1 or 2 |
| 6 | Bathroom | 250 | 1 or 2 |
| 7 | Kitchen | 250 | 1 or 2 |
| 8 | Garage | 60 | 3 or 4 |
2.2 Sky conditions and daylight factor
Daylight considers the sky conditions for calculating the indoor illuminance which results the value of Daylight Factor (DF). The sky condition that describes the outdoor illuminance is divided into 3[19], namely:
a. Clear sky: A condition where the dome of the sky is not more than 30% blocked by clouds with the brightest sky conditions. Clear skies in tropical climates can reach 100 klux or 100,000 lux.
b. Cloudy sky: The dimmest sky conditions with 30-80% of the sky covered by clouds.
c. Overcast sky: A generally uniform sky condition with a stronger light that is three times brighter at the zenith than the horizon. The intensity of lighting produced by overcast sky conditions can reach 5,000-20,000 lux.
Humid tropical climate with cloudy or overcast sky conditions reach natural daytime lighting levels of up to 5,000-20,000 lux[20]. In that value, the average solar irradiance level is 36-91%[21].
In this study, the standard of DF was taken based on SNI 03-2396 (2001)[11,22] (Table 2). DF is the ratio of the light level inside a structure to the light level outside the structure[23]. It is defined as: DF = (Ei/Eo) × 100%, where, Ei = illuminance due to daylight at a point on the indoors working plane, Eo = simultaneous outdoor illuminance on a horizontal plane from an unobstructed hemisphere of overcast sky[24].
| No | Room | Luminance level (lux) | Daylight factor (DF = %) |
| 1 | Livingroom | 120-250 | 1,2-2,5 |
| 2 | Dining room | 120-250 | 1,2-2,5 |
| 3 | Workspace | 120-250 | 1,2-2,5 |
| 4 | Bedroom | 120-250 | 1,2-2,5 |
| 5 | Bathroom | 250 | 2,5 |
| 6 | Kitchen | 250 | 2,5 |
2.3 Umah Pitu Ruang
2.3.1 Form and division of space
The two UPR in Gayo Highland have a symmetrical rectangular plan and include stilt houses built at the height of about 2-3 meters from the ground. The purpose of building this stilt house is to avoid wild animals and floods. On the other hand, UPR is made with a high gable roof (Figure 2). The space underneath the roof i.e. an attic was used for storing goods.
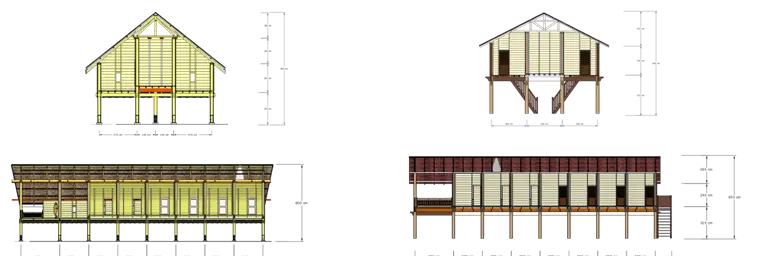
Figure 2. UPR section in Gayo Highland. (a) Section of UPR 1; (b) Section of UPR 2. UPR: Umah Pitu Ruang.
This space only has 3 types of space division, namely living room (serami), bedroom (bilik) and terrace (lepo)[25]. Livingroom for females (B2) was used by the old peoples as the kitchen. There is no toilet or bathroom inside the house. The toilet activities were done outside. The division of this space can be seen in Figure 3 below.
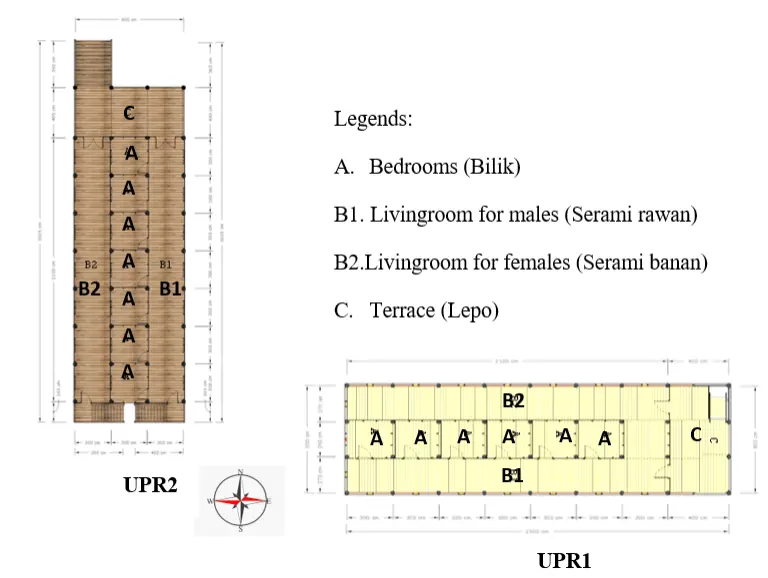
Figure 3. Distribution of rooms for UPR in Buntul Linge village. UPR: Umah Pitu Ruang.
2.3.2 Space elements
a) Roof
Both UPR have a gable roof with an angle of 45°. For roofing materials, both UPR use zinc roofing (Figure 4).
b) Wall
In both UPR, the wall material uses meranti wood. The two UPRs show different wall sizes and coloring. At UPR 1, the walls are covered with yellow paint while at UPR 2, the wall coloring used is brown as shown in Figure 5 below.
c) Floor
UPR in the Gayo Highland also applies meranti wood as the floor material. Not to forget, the connection system used to connect the wood to the floor is a straight notch connection system that is reinforced by nails (Figure 6).
3. Method
3.1 Place and time implementation
The research was conducted at UPR which is located in Gayo Highland (Figure 7). The research was carried out on August 4th and 5th 2022 by manually calculating the illumination value measurement which is done every 30 minutes. This illumination value measurement starts at 08.00-17.00 WIB. Meanwhile, the simulation was carried out on March 21.
3.2 Data collection and processing methods
In this study, the data collection method used was a quantitative method obtained from observations, field measurements and simulation results. For field observations and measurements, the data to be observed are the size of the UPR building, the value of natural lighting illumination that enters the building and the physical and environmental conditions of the building. As for the simulation itself, the data output needed is the value of the lighting factor (DF).
This lighting factor (DF) value is obtained from the use of computer simulation methods. This method has many advantages such as being able to overcome the constraints of dependence on weather conditions, study time, and other environmental conditions encountered on the use of physical model studies[22]. On the other hand, the use of simulation has also proven to be more accurate in representing the scale of texture, material and surface area.
3.3.1 Field observation and measurement
To find out the phenomenon of natural lighting that occurs in research subjects, field observations and measurements are needed. The observation procedure carried out in this study is divided into two, namely:
a. Geometric measurement, intended to measure the openings and dimensions of the UPR building. The dimensions of openings measured window and door openings. While the dimensions of the building in question include the size of the stage from the ground to the building, the size of the floor area, walls and roof height.
b. Identifying material characteristics, will facilitate researchers in inputting data simulating the performance of natural lighting in the room.
On the other hand, the lighting measurement technique carried out in this study consists of several aspects as follows:
a. Determination of Measuring Instruments. The instrument used to measure the illumination value is the Benetech Digital Lux Meter (Figure 8). As for computer simulation, Velux Daylight Visualizer 3.0 software (Figure 8) was utilized to obtain daylight factor results. The specification of the tool is described in Table 3.
| Measuring range | 0 ~ 200000Lux/0 ~ 18500Fc |
| Accuracy | ± 3%rdg ± 0.5%f.s. (< 10,000Lux) ± 4%rdg ± 10dgts. (> 10,000Lux) |
| Digital Updates | 2 times/s |
| Photometric sensor | Silicon diode |
| Battery life | 18 hours (continuous operation) |
| Operating temperature and humidity | 0~40 °C, 10%~90%RH |
| Storage temperature and humidity | -20~ 50 °C, 10%~90%RH |
| Power | 9V battery |
| Unit size | 52.5 mm * 35.5 mm * 166 mm |
| Auto power off | After 5 minutes |
b. In addition to the benetech lux meter, this study will also use the Velux Daylight Visualizer application to determine the daylight factor value. Selection of places and measuring points for illumination measurements.
The measurements were carried out in the room (room), living room (serami) and outdoor room (lepo/terrace) as shown in Figure 9. The selection of this place is based on three types of space contained in each Umah Pitu Space building. In a room, measuring points are placed on the work area measured from a height of 0.75 meters from the surface of the ceramic floor because heights lower than 0.75 m are not effective[5].
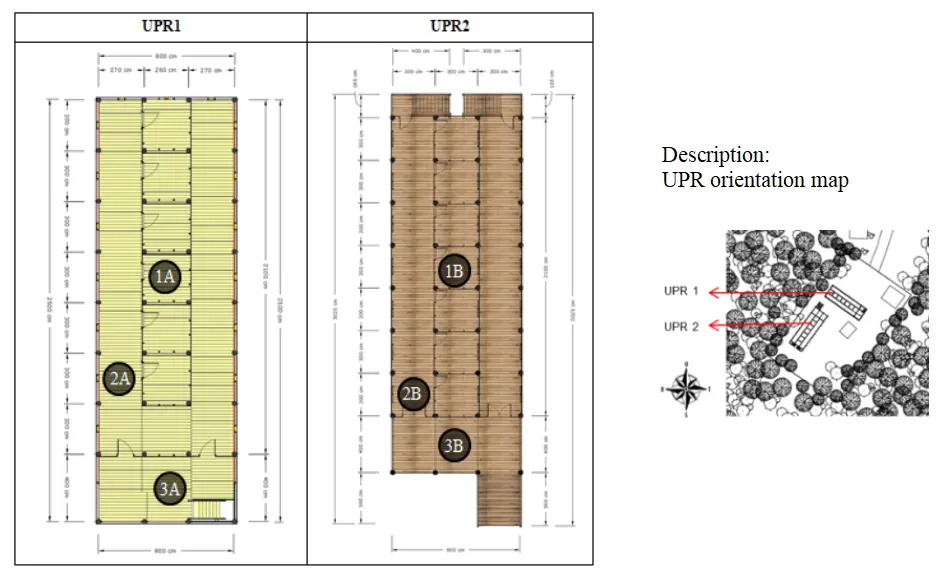
Figure 9. Placement of measuring instruments in both Umah Pitu Ruang. UPR: Umah Pitu Ruang.
After knowing the lighting measurement techniques that will be carried out in the research, then it will be continued with the process of measuring the value of lighting illumination in the two UPR. This is important to know considering that measuring the illumination value of this lighting is one way to get answers to existing research problems.
3.3.2 Simulation
The simulation that used in this study is using the 2021 version of Google Sketchup software and Velux Daylight Visualizer version 3.0 to simulate the conditions of natural lighting factors in both UPR buildings. Velux Daylight Visualizer 3.0 software has received approval from CIE (International Commission on Illumination). This test aims to test the accuracy of data in calculating natural lighting and rendering quality in software. At this stage, the observation results will be presented in a three-dimensional model that will be simulated to obtain the value of the lighting factor (DF) in both UPR.
The simulation was conducted on March 21 with one time election at 12.00 noon. This date assignment is due to this application, especially in the simulation section of the daylight factor, only provides that date and time by default. The determination of March 21 is because the date is the date of the apparent annual motion of the sun where the sun will be above the equator. While at 12:00 noon to consider the position of the sun right above the building. On the other hand, this timing also considers if the most activities are carried out at that time.
The parameters set in this application during the simulation process are as follows:
a. Type of rendering setting: Daylight factor.
b. Sky condition: Overcast (default).
c. Condition of all doors and windows during simulation: Existing.
d. Condition of all doors and windows during simulation alternative design: Open.
e. Height of working field: 0.75 m from the surface of the ceramic floor.
f. View rendering: Plan view with false color rendering technique.
4. Results
4.1 Analysis of the physical condition of the environment and buildings
UPR 1 has the main orientation of the front side facing East. On the front side of UPR 1 there are no building or tree barriers (Figure 10). Unlike the case with UPR 1, UPR 2 has the main orientation of the front side facing North with the front side having a UPR 1 building barrier.

Figure 10. Environmental conditions at the front of UPR 1 and UPR 2. UPR: Umah Pitu Ruang.
On the other hand, the orientation of the rear side of UPR 1 is facing west, which is bordered by fences and trees. As shown in picture 5, there is an area of rice fields not far from the fence. For UPR 2, it has a backside orientation towards the South. Like UPR 1, the back of UPR 2 is directly adjacent to a fence with many trees (Figure 10).
UPR 1 has a left-side orientation facing south. On the left side of UPR 1, there are two buildings: Telege Reje Linge and UPR 2. It is different from UPR 2, which has an orientation to the left side towards the East, making this building have no problems blocking sunlight.
On the right side, UPR 1 has an orientation facing North. There are no other building blocks on the right side of UPR 1, as shown in Figure 8. On the other hand, UPR 2 has an orientation to the right side towards the West. On the right side of UPR 2, many trees are surrounded by rice fields (Figure 10).
4.2 Analysis of the results of field observations and measurements
The measurement results show that bilik (bedroom), serami (living room) and lepo (terrace) do not meet the standards. The data can be seen in Figure 11.
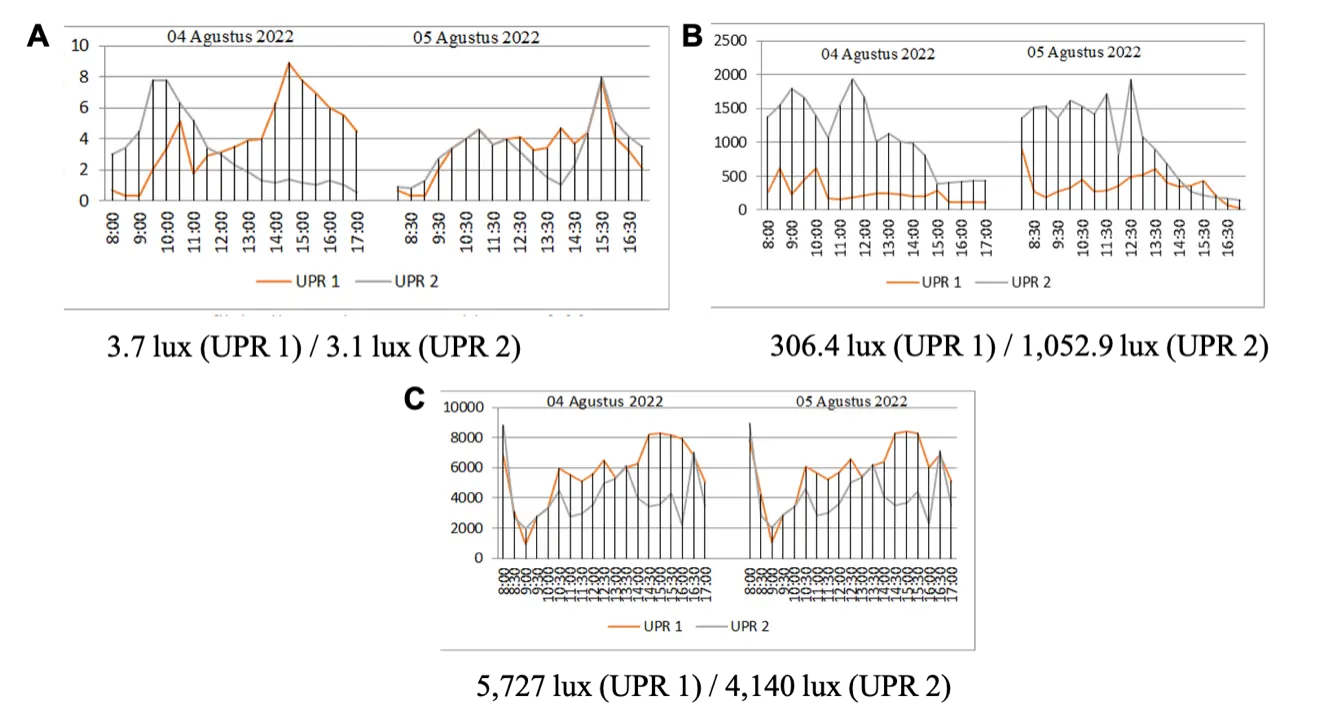
Figure 11. The simulation results of illumination values (Lux) at UPR 1. (A) Bilik (Bedroom); (B) Serami (Livingroom); (C) Lepo (Terrace). UPR: Umah Pitu Ruang.
4.3 Simulation results of daylight factor (DF) value of UPR
From the simulation results, the results and the percentage of daylight factor (DF) values will be adjusted based on the Littlefair (2001) standard. Figure 12 shows the results of the simulation at UPR 1 and UPR 2. The simulation results show that the bilik and serami rooms do not meet the standards. The data can be seen in Figure 13.

Figure 12. The simulation results of daylight factor values with rendering false colour at UPR 1 (left) and UPR 2 (right). UPR: Umah Pitu Ruang.
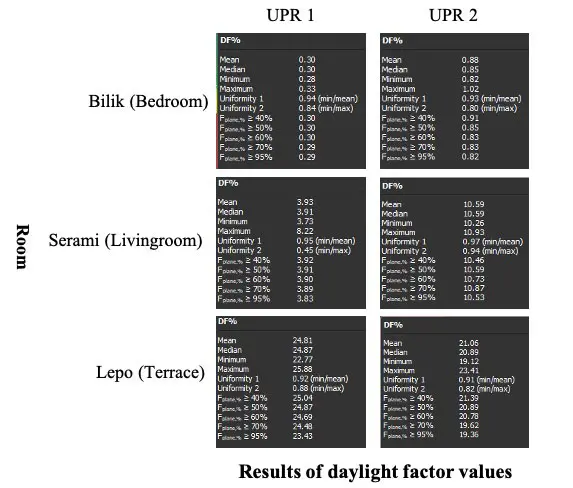
Figure 13. The simulation results of daylight factor values at UPR 1 and UPR 2. UPR: Umah Pitu Ruang.
4.4 Analysis correlation of the results of field measurements and simulation
Based on the results of the analysis of the measurement of illumination values and the simulated daylight factor values that have been carried out above, it can be said that the performance of natural lighting in both UPR does not meet the existing category standards. This is indicated by the results of measurements of illumination values and daylight factor values that have been carried out and show results that do not meet and exceed the indicated optimal limits. Based on the problems above, several factors make natural lighting in both UPR not meet or exceed the existing standard limits, namely the effect of sun position, building orientation, height above sea level, cloud cover, the influence of the physical and environmental conditions of the building, effect of shape, dimension, material reflectance. In some cases of traditional houses, daylight is not well distributed across the room interior[26].
4.5 Design alternatives
4.5.1 Strategy for placing and adding openings to control incoming light
The placement of openings in UPR 1 needs to be considered again, especially in the bilik (bedroom) area. Based on field observations, the position of the window can be placed on the wall area on the north side of the chamber. Apart from the booths, the placement of the 7 openings in the UPR 1 serami (living room) can be categorized as good. Meanwhile, for UPR 2, the placement of openings in all spaces can be categorized as good. The following is the simulation result of placing openings in UPR 1 bilik (bedroom) based on the strategy described above.
The alternative design simulation results show that the lighting obtained after the addition of the opening position in the cubicle is at a minimum value of 0.67% and a maximum of 2.52% (Figure 14). The figures obtained through the above simulation can be categorized as meeting the standard so that the addition of an opening in the North position of UPR 1 bilik (bedroom) is considered appropriate.
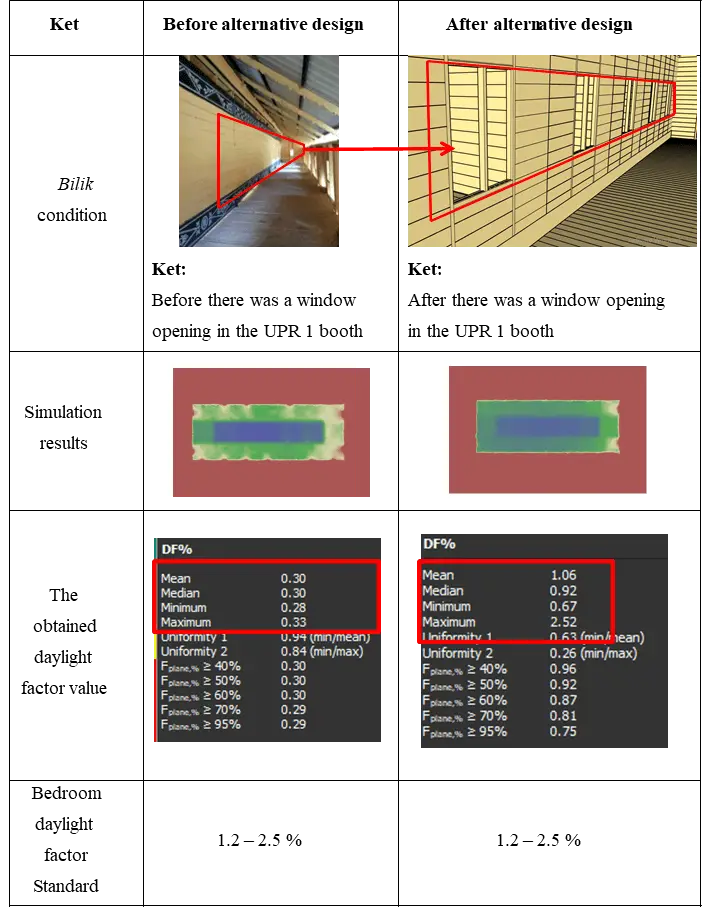
Figure 14. Simulation results and alternative designs for UPR 1 bilik (bedroom). UPR: Umah Pitu Ruang.
4.5.2 Strategy for changing the dimensions of the opening to control the incoming light
Based on the measurement results, UPR 2 gets a lighting performance value in the larger serami (living room) area, which is an average of 10.59% when compared to the UPR 1 serami (living room) area. standard. Therefore, the performance of the opening dimensions at UPR 1 is appropriate and can be used as a solution to control the incoming light exceeding the standard in the UPR 2 serami (living room) area. Following are the simulation results of alternative designs for applying openings according to the dimensions of UPR 1 serami (living room).
Based on alternative design simulations in the UPR 2-serami area above, it is known that changing the window opening according to the size of the serami (living room) in UPR 1 causes the lighting conditions in UPR 1 bilik (bedroom) to decrease by up to ± 8%. The simulation results show that the lighting obtained after changing the dimensions of the opening on the serami (living room) section is at a minimum value of 2.31% and a maximum of 3.16% (Figure 15).
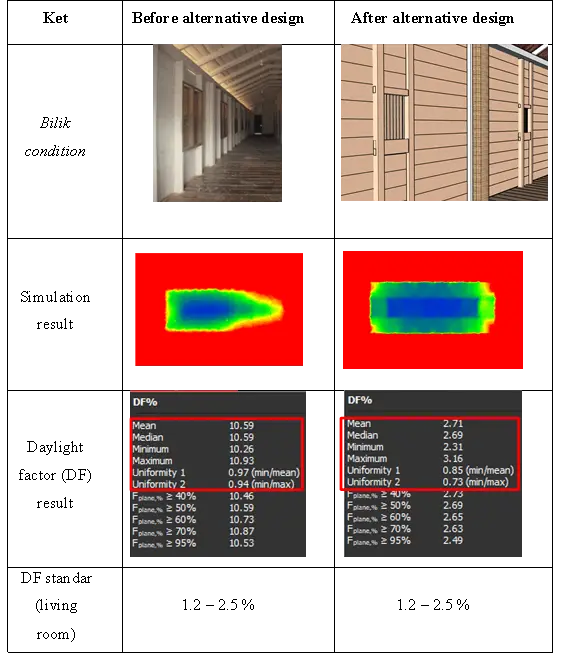
Figure 15. Simulation results and design alternatives on UPR 2 serami (living room). UPR: Umah Pitu Ruang.
4.5.3 The strategy of adding an opening grille to control the incoming light
Based on the two strategies that have been carried out above, it is obtained if there are still excess daylight factor performance values as happened in the UPR 1 and UPR 2 serami (living room) areas. Therefore, it is necessary to place a grid on the window opening with size 2 cm as shown in Figure 16. Following are the simulation results of applying gratings to UPR 1 and UPR 2 serami openings based on the strategy described.
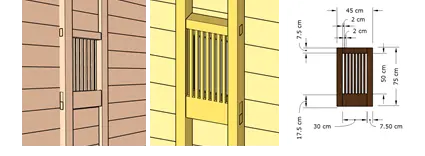
Figure 16. Use of applied grid additions at UPR 1 and UPR 2 serami openings. UPR: Umah Pitu Ruang.
Based on alternative design simulations in the UPR 1 serami area above (Figure 17), it is known that the addition of window opening grilles makes the lighting conditions in UPR 1 serami decrease. The simulation results show that the lighting obtained after adding latticework to the window openings in the ceremonial section is at a minimum value of 2.27% and a maximum of 2.87%.
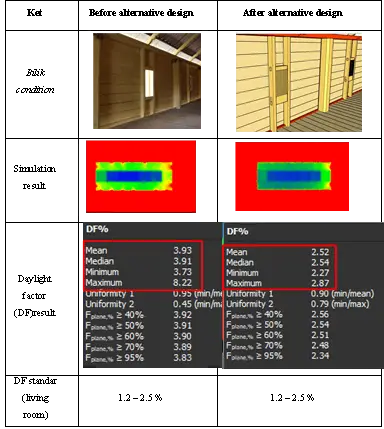
Figure 17. Simulation results and design alternatives for adding gratings on serami UPR 1. UPR: Umah Pitu Ruang.
Based on alternative design simulations in the UPR 2 serami (living room) area above (Figure 18), it is also known that the addition of window opening grilles makes the lighting conditions on UPR 2 serami (living room) decrease and are considered effective as it was applied to UPR1. The simulation results show that the lighting obtained after adding latticework to the window openings on the ceremonial section is at a minimum value of 2.31% and a maximum of 3.16%.
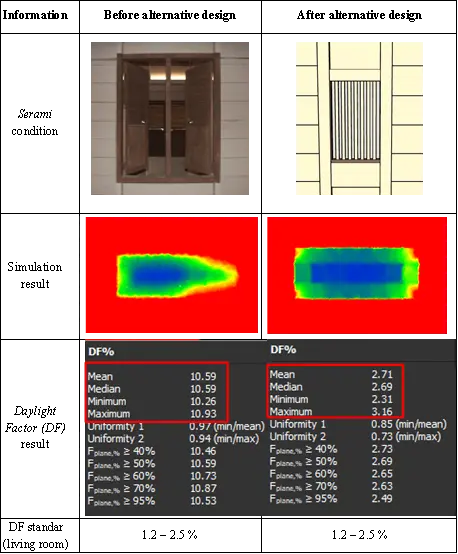
Figure 18. Simulation results and design alternatives for adding grating on serami UPR 2. UPR: Umah Pitu Ruang.
5. Conclusion
Based on the results and discussion above, it is known that the performance of the level of natural lighting that enters the two UPR in Gayo Highland does not meet the standards set by SNI 03-6575-2001. The orientation and design of the two UPRs greatly affect the level of natural lighting in the building. The UPR orientation facing Easwest (UPR 1) is considered more optimal to be used as the correct orientation standard in this UPR case. Although based on the measurement results, the incoming lighting at UPR 1 exceeds the optimal limit, it can be overcome by design optimization. Building design such as the shape and dimensions of the building, position and area of openings, material reflectance and obstruction from the environment are also factors that affect the performance of natural lighting in UPR.
Three alternative design strategies are recommended, including the placement and addition of openings, changing the dimensions of openings and adding opening grilles. The addition of openings that are only made in UPR 1 bilik (bedroom) can increase the average DF value by 1.06% (minimum 0.67%, maximum 2.52%). At other points, additional openings were not carried out because the positions of other openings were considered to be correct. While the application of changes in dimensions and the addition of opening grilles in rooms that have lighting performance that exceeds the standard can reduce the value of daylight factor in the serami area to 2.52% (UPR 1: minimum 2.27%, maximum 2.87%) and 2.71% (UPR 2: 2.31% and maximum 3.16%).
The study indicates that people in the old times used their houses more for resting, while the rest of the activities were carried out outside. Therefore, the house does not comply with providing sufficient daylight during the daytime.
Acknowledgment
This work is part of the undergraduate dissertation in the Architecture Department, Universitas Syiah Kuala, Indonesia. For running this work, the author wishes to acknowledge the Kedaireka Program 2022 for the research grant and Dr. Elysa Wulandari as the team leader of the field work for her encouragement and for providing significant guidance and feedback throughout the investigation.
Authors contribution
All authors contributed equally to this work.
Conflicts of interest
Not applicable.
Ethical approval
Not applicable.
Consent to participate
Not applicable.
Consent for publication
Not applicable.
Availability of data and materials
The data and materials could be obtained from the corresponding author.
Funding
The article was supported by Kedaireka Program 2022.
Copyright
© The Author(s) 2024.
References
-
1. Mentayani I, Muthia PR. Menggali makna arsitektur vernakular: ranah, unsur, dan Aspek-Aspek vernakularitas. Prosiding Temu Ilmiah IPLBI, 2017;1:109.[DOI]
-
2. Salman M. Sustainability and vernacular architecture: Rethinking what identity is. In: Hmood K, editor. Urban and architectural heritage conservation within sustainability. London: IntechOpen; 2019.[DOI]
-
3. Papanek V. The green imperative: ecology and ethics in design and architecture. London: Thames & Hudson; 2022.
-
4. Acosta I, Campano MÁ, Molina J. Window design in architecture: Analysis of energy savings for lighting and visual comfort in residential spaces. Appl Energy. 2016;168(C):493-506.[DOI]
-
5. Javadnia M. Investigate the natural light in architectural designing by reducing energy consumption’ approach. Turk Online J Des Art Commun. 2016;6(1):3326-3336.[DOI]
-
6. Riani A [Internet]. 6 Rumah Adat Indonesia yang Hampir Punah nan Kaya Kearifan Lokal; 2019 [cited 2024 Jan 15]. Available from: https://www.liputan6.com/amp/4050268/6-rumah-adat-indonesia-yang-hampir-punah-nan-kaya-kearifan-lokal
-
7. Masruchin FR. Kinerja Pencahayaan Alami Pada Rumah Adat Balai Padang Di Kalimantan Selatan [dissertation]. Surabaya: Institut Teknologi Sepuluh Nopember Surabaya; 2016. Available from: https://repository.its.ac.id/72253/
-
8. Amin ARZ, Siregar P, Narhadi JMS. Study Pencahayaan Alami pada Rumah Limas Panggung Palembang (Simulasi dengan Program Ecotect 5.0). Teknoin. 2016;22(9):629-641.[DOI]
-
9. Lechner NM. Heating, Cooling, Lighting, Sustainable Design Methods for Architect. 3rd ed. New York: John Wiley & Sons Inc; 2009.
-
10. Atan A, Ibrahim NL. Daylight simulation of different light well types in single story terrace houses. Alam Cipta. 2019;12(1):2-7. Available from: https://frsb.upm.edu.my/upload/dokumen/20190628164100Article_1.pdf
-
11. Indonesia SN. Tata cara perancangan sistem pencahayaan alami pada bangunan gedung. Indonesia: Badan Standardisasi Nasional. 2001. Available from: https://mmbeling.files.wordpress.com/2008/09/sni-03-2396-2001.pdf
-
12. Mardaljevic J, Andersen M, Roy N, Christoffersen J [Internet]. Daylighting, artificial lighting and non-visual effects study for a residential building; 2012[cited 2024 Jan 15]. Available from: https://infoscience.epfl.ch/server/api/core/bitstreams/1dc7cd1b-336a-47b5-8175-be8dbc525f10/content
-
13. Reinhart CF, Walkenhorst O. Dynamic radiance-based daylight simulations for a full-scale test office with outer Venetian blinds. Energy Build. 2001;33(7):683-697.[DOI]
-
14. Anggita D. Evaluasi Pencahayaan Pada Rumah Adat Suku Osing, Banyuwangi, Jawa Timur, 2020. Available from: https://sisdam.univpancasila.ac.id/uploads/
-
15. Tahbaz M, Djalilian S, Fatemeh M, Kazemzadeh M. Natural day lighting in traditional houses in Kashan, case Study of Ameri house. Journal of Iranian Architecture Studies. 2014;2(4):87-108. Available from: https://jias.kashanu.ac.ir/article_111717.html?lang=en
-
16. Tayari N, Nikpour M. Investigation on daylight quality of Central Courtyard’s adjacent rooms in traditional houses in hot dry region of Iran: A case study Yazdanpanah House. Iran J Energy Environ. 2022;13(4):320-332.[DOI]
-
17. Gunasagaran S, Saw ES, Mari T, Srirangam S, Ng V. Courtyard configuration to optimize shading, daylight and ventilation in a tropical terrace house using simulation. ArchNet-IJAR. 2022;17(1):109-123.[DOI]
-
18. Sari LH, Yuzni SZ, Haiqal M, Evalina Z. A review of spatial comfort in shophouse in humid tropics. IOP Conf Ser Mater Sci Eng. 2018;352(1):012066.[DOI]
-
19. Ander GD. Daylighting performance and design. 2nd ed. New York: John Wiley & Sons; 1995.
-
20. Lechner N. Chapter 13: Daylighting. In: Lechner N, editors. Heating, Cooling, Lighting: Sustainable Design Methods for Architect. New York: John Wiley & Sons Inc; 2014. p. 399-451.
-
21. Egan MD, Olgay VW. Architectural lighting. 2nd ed. New York: McGraw-Hill; 2002.
-
22. Athaillah A, Iqbal M, Situmeang IS. Simulasi Pencahayaan Alami Pada Gedung Program Studi Arsitektur Universitas Malikussaleh. Nalars. 2017;16(2):113.[DOI]
-
23. Simm S, Coley D. The relationship between wall reflectance and daylight factor in real rooms. Archit Sci Rev. 2011;54(4):329-334.[DOI]
-
24. Daylight Factor [Internet]. Daylighting Pattern Guide. 2021[cited 2024 Jan 15]. Available from: https://analysis-methods/daylight-factor
-
25. PR-UPR MBKM. Laporan Kajian Arsitektur Dan Lingkungan Binaan. Jurusan Arsitektur Dan Perencanaan Fakultas Teknik Universitas Syiah Kuala; 2022. Indonesian.
-
26. Shahbazi Y, Ahmadnejad F, Samadishadloo N, Sadeghi P, Ghofrani M. Daylight analysis in Qajar era Houses of Tabriz, Iran. In: Proceedings of the 5th International Conference on Applied Researches in Science and Engineering; 2020 November 2;. Netherlands: University of Amsterdam; 2020. Available from: https://www.researchgate.net/publication/345895441
Copyright
© The Author(s) 2024. This is an Open Access article licensed under a Creative Commons Attribution 4.0 International License (https://creativecommons.org/licenses/by/4.0/), which permits unrestricted use, sharing, adaptation, distribution and reproduction in any medium or format, for any purpose, even commercially, as long as you give appropriate credit to the original author(s) and the source, provide a link to the Creative Commons license, and indicate if changes were made.
Publisher’s Note
Share And Cite




